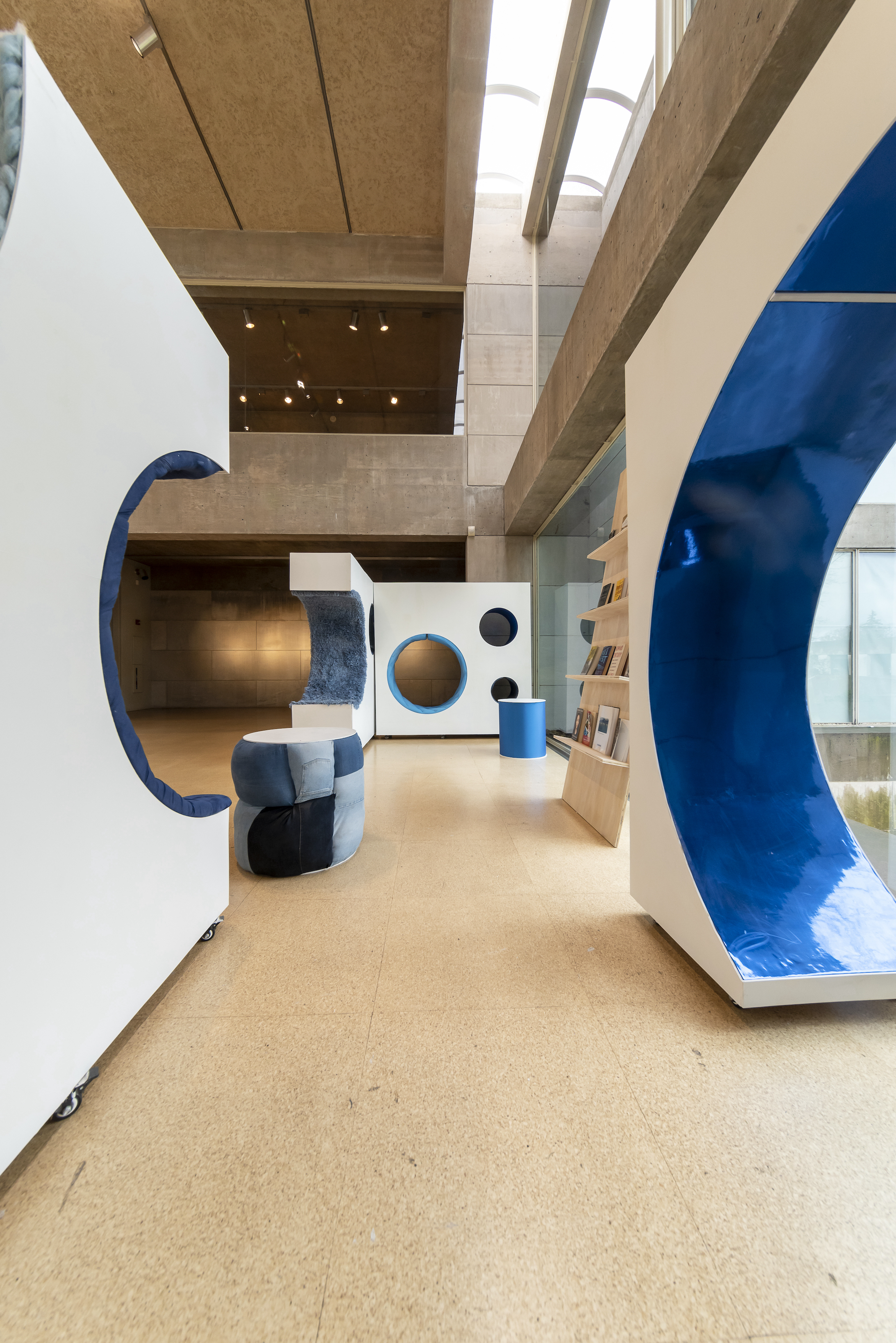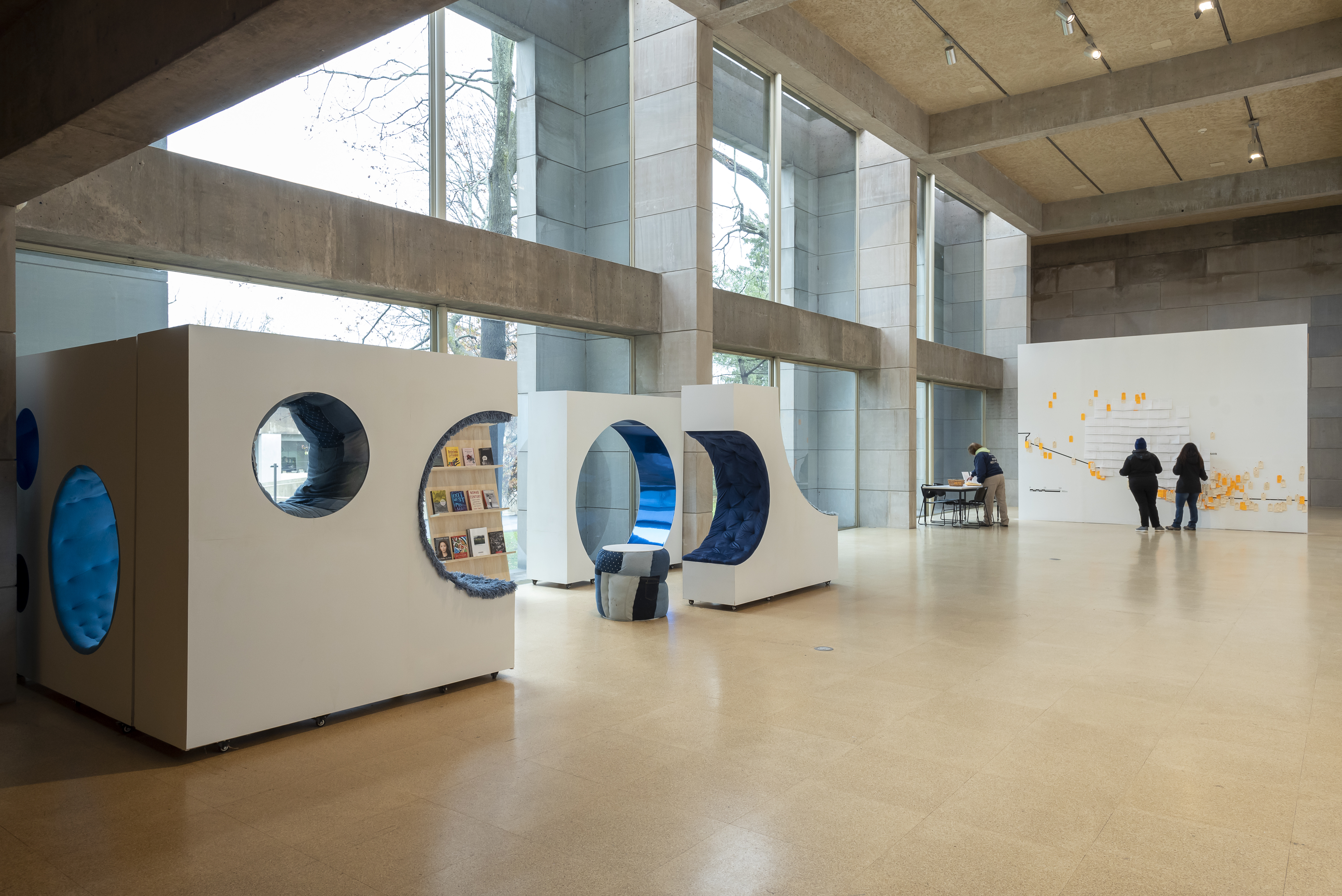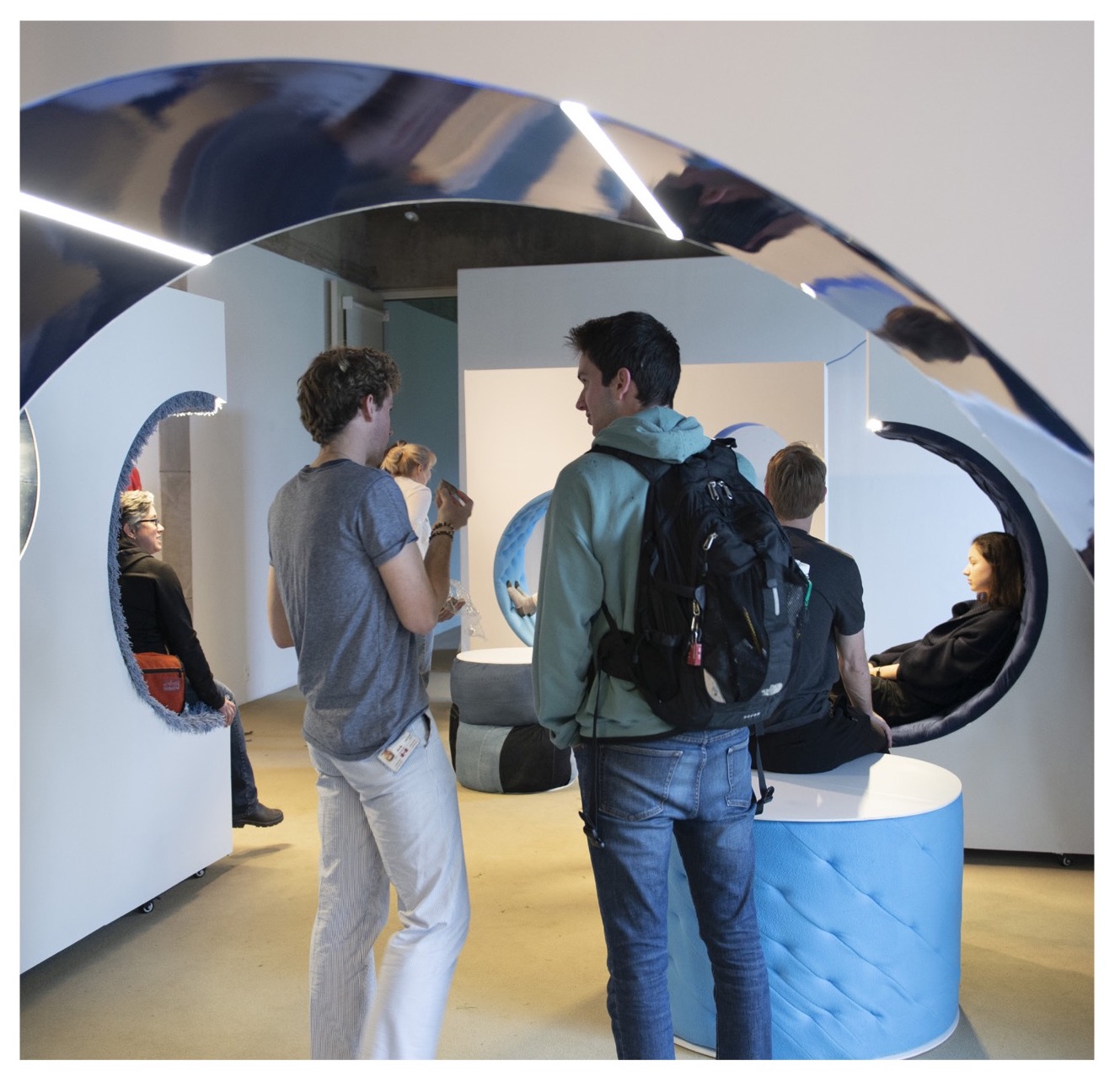
The Center for the Arts Reading Room, a portable lounge designed and built by Wesleyan University's North Studio, acts as a complement to the programming of the Ezra and Cecile Zilkha Gallery. Through organizing space, inviting interpersonal interaction, and offering written context for the gallery's shows, the Reading Room provides a new balance to the gallery.

The Reading Room broadens the Zilkha Gallery's potential for social gathering, the lounge space expanding and contracting to allow for spontaneous interactions or planned discussions and artists talks. These functions are complemented by reading material that contextualizes the artistic programming of the gallery, the individual visitor encouraged to sit, contemplate, and engage with the texts that inspire the artists and their work. A new sense of community and intellectual exchange are introduced into the gallery within and beyond the boundary of the Reading Room's walls.

Although the Reading Room is tailored to the conditions of the Zilkha Gallery, its designers also explored its potential for adaptability and mobility. Built-in casters allow each of the four walls to be moved and reconfigured with ease, making possible new spatial formations and site relationships. The Reading Room can be transplanted into any auditorium space on campus, its siteless dimension allowing its programs to function in any environment.

The Reading Room responds to a prompt from administrators at the Wesleyan Center for the Arts, requesting a space that would invite both interpersonal interaction and the contextualization of art presented in the gallery through reading material. The final design interprets these parameters into a space which the designers characterize as a "Gift Box", the structure’s playful surprises unfolding as gallery visitors explore its various volumes.
The Gift Box approach is evident in both the "room" created by the walls and in the form of the walls themselves. The "room" becomes not a literal enclosed space, but a feeling, drawing gallery visitors in through the warmth and playfulness of its interior. An “open” inside condition and a "closed" outside condition become apparent. Through manipulation of the delicate balance between furniture and architecture, the Reading Room transitions from "room" to "object" according to the perspective of the user. As the visitor crosses the boundary from gallery to lounge, the Reading Room opens before them into an intimate space of interaction.
PROJECT TEAM
Tyler Barr '21
Eiji Frey '20
Dana Kim '20
Benjamin Lyon '21
Grace Morenko '20
Kelsey Morgan '22
River Nelson '19
Jordan Rose '21
Amy Schaap '21
Haishi Teng '21
Instructors:
Elijah Huge, Associate Professor of Art, Wesleyan University
Surry Schlabs, Senior Lecturer, Yale University
Teaching Apprentice: Molly Sullivan, Studio Art ('20)
Art Studio Technician: Kate Ten Eyck, Adjunct Assistant Professor of Art
PROJECT FUNDING PROVIDED BY:
Studio Art Program
Academic Affairs
PROJECT DETAILS
MATERIALS: 75 2x4s, 65 sheets 1/4" birch veneer plywood, 7 sheets 1/4" bendable plywood, fabric and upholstery materials, including, felt, microsuede, rugs, shag carpet, yarn, vinyl car wrap, spandex, denim - hardware, casters, paint, lighting.
TIMEFRAME: January - May 2019
SITE: Ezra and Cecile Zilkha Gallery at Wesleyan University







